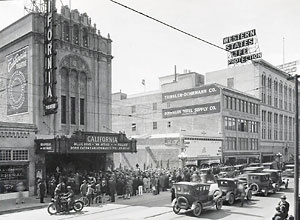 Original Building:
The original building was designed in 1927 by architects Weeks and Day (architects of the Sainte Claire Hotel, Oakland's Fox Theatre, and San Francisco's Mark Hopkins Hotel).
Said to be ‘the finest theater in California’ on its opening day, it is one of the best preserved examples of late 1920's motion picture houses in the country.
Over the years the theatre housed vaudeville shows and featured 3D and Cinemascope.
In the 1960s and 1970s, the building passed through several owners and closed in 1973.
In 1985, it was purchased by San Jose's Redevelopment Agency to preserve the city's largest remaining downtown movie palace.
Original Building:
The original building was designed in 1927 by architects Weeks and Day (architects of the Sainte Claire Hotel, Oakland's Fox Theatre, and San Francisco's Mark Hopkins Hotel).
Said to be ‘the finest theater in California’ on its opening day, it is one of the best preserved examples of late 1920's motion picture houses in the country.
Over the years the theatre housed vaudeville shows and featured 3D and Cinemascope.
In the 1960s and 1970s, the building passed through several owners and closed in 1973.
In 1985, it was purchased by San Jose's Redevelopment Agency to preserve the city's largest remaining downtown movie palace.
Photo at right: Opening day April 16, 1927; courtesy of History San Jose (date citation: Gary Parks)
Interior views of the original 1927 building's board-form-concrete south wall
Stagehouse: In comparison with other regional opera facilities around the country, the existing stagehouse was not adequately sized for opera performances and it discouraged jointly-produced operas and the exchange of sets with other regional opera companies. The existing service alley for the neighboring Sainte Claire Hotel and Dohrmann Building prevented the expansion of the stagehouse's depth. In 1998, the Packard Humanities Institute funded a study by ELS and Auerbach to identify options for conversion into a performing arts facility. The service alley was relocated from Market Street to First Street in collaboration with neighboring building owners. A new stagehouse (13 feet deeper and 20 feet wider and higher) was constructed behind the existing ornamented proscenium and extended to the adjacent hotel. The side of the new stage was raised three feet to allow a ten foot high tunnel underneath the rigging platform to connect the new service alley to the Sainte Claire Hotel. Active stage size is 60 ft. x 40 ft; proscenium opening is 44 ft. width x 31.5 ft. height.
Seismic Support: Carefully placed to accommodate historical features, new structural framing and seismic bracing were required throughout the theatre. The original long and narrow First Street entrance foyer is supported with new beams over the roof and wide-flange columns, on new foundations, that rise along the north side. Structural support for the auditorium occurs on the exterior to save the elaborate interior finishes. A series of H-frames, supporting the east and west auditorium walls, also provide circulation for the auditorium vomitories.
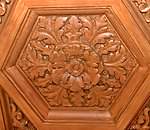 Ornamentation:
Converting this historic movie palace into a performing venue required construction work throughout the entire building and protection of the original ornamentation.
The opulently ornamented historic interiors, with cast plaster ceilings and detail, were refurbished with decorative painting and the elaborately stenciled entry foyer ceiling was restored.
Ornamentation:
Converting this historic movie palace into a performing venue required construction work throughout the entire building and protection of the original ornamentation.
The opulently ornamented historic interiors, with cast plaster ceilings and detail, were refurbished with decorative painting and the elaborately stenciled entry foyer ceiling was restored.
Click on small images at right for larger views.
 The Auditorium: To provide greater structural stability, the balcony and roof needed strengthening.
The orchestra pit was enlarged to accommodate up to 56 musicians.
The rear orchestra seating level and balcony were slightly re-raked to provide seating for 1,122 with superior sightlines and comfort yet preserving the ‘movie palace’ feeling of the theatre. (Earlier movie palace had 1848 seats.)
The rebuilt balcony, maintaining original steel trusses and replacing wood flooring with cast-in-place concrete, creates a lateral diaphragm between the auditorium's two side walls.
The Auditorium: To provide greater structural stability, the balcony and roof needed strengthening.
The orchestra pit was enlarged to accommodate up to 56 musicians.
The rear orchestra seating level and balcony were slightly re-raked to provide seating for 1,122 with superior sightlines and comfort yet preserving the ‘movie palace’ feeling of the theatre. (Earlier movie palace had 1848 seats.)
The rebuilt balcony, maintaining original steel trusses and replacing wood flooring with cast-in-place concrete, creates a lateral diaphragm between the auditorium's two side walls.
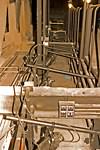
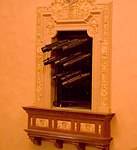 A triple layer roof reduces outside noise as the theatre is in the flight path of the San Jose airport.
The roof is a sandwich of concrete, insulation and then lightweight concrete, topped by roofing material.
Meeting contemporary performance requirements, new catwalks and
theatrical lighting positions were imbedded in dropped ceiling beams
and in Juliet balconies to minimize technical intrusions.
A triple layer roof reduces outside noise as the theatre is in the flight path of the San Jose airport.
The roof is a sandwich of concrete, insulation and then lightweight concrete, topped by roofing material.
Meeting contemporary performance requirements, new catwalks and
theatrical lighting positions were imbedded in dropped ceiling beams
and in Juliet balconies to minimize technical intrusions.
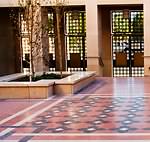 Expansion: A new three story limestone building links the theatre to Market Street and the convention district through a second main entrance that compliments the neighboring historic Sainte Clare Hotel.
The building contains rehearsal space, dressing rooms, offices, and a side stage with truck loading.
The original 1927 theatre's stagehouse rigging
is installed as a historical exhibit in the Market Street lobby.
A new two-story addition on First Street, constructed on an adjacent vacant lot, contains restrooms, conference space, and an outdoor courtyard.
The courtyard will be used by patrons of the theatre before and during performances,
with future plans for use by the public during non-performance hours.
Expansion: A new three story limestone building links the theatre to Market Street and the convention district through a second main entrance that compliments the neighboring historic Sainte Clare Hotel.
The building contains rehearsal space, dressing rooms, offices, and a side stage with truck loading.
The original 1927 theatre's stagehouse rigging
is installed as a historical exhibit in the Market Street lobby.
A new two-story addition on First Street, constructed on an adjacent vacant lot, contains restrooms, conference space, and an outdoor courtyard.
The courtyard will be used by patrons of the theatre before and during performances,
with future plans for use by the public during non-performance hours.
 Theatre Vertical Sign and Marquee: The original marquee was recreated by studying historic drawings and photographs.
The vertical sign, featuring a motif of California golden poppies animated with chase lights was reproduced at its original size and detail.
Theatre Vertical Sign and Marquee: The original marquee was recreated by studying historic drawings and photographs.
The vertical sign, featuring a motif of California golden poppies animated with chase lights was reproduced at its original size and detail.
Click on image at right for larger views of the vertical sign and marquee
and some historical notes on these signs.
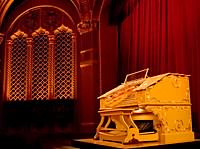 Organs: Two Wurlitzer organs were commissioned by the Packard Humanities Institute:
the large theatre organ for the auditorium installed behind the historic plaster grillwork,
and a smaller organ behind the historic arched chambers in the lobby.
The organs, assembled and installed by Edward Millington Stout III and his partner and crew, are owned and maintained by the Stanford Theatre Foundation.
Opera San Jose used the partially built auditorium theatre organ for its November 2004 Tosca production,
with the organist playing on the then-being-restored console in the basement.
In December 2004 the theatre organ was completed sufficient for
an organ concert preceding screenings of
Casablanca, a Bugs Bunny cartoon and a 1943 newsreel.
A second organ, 10 pipe ranks with a two manual Wurlitzer console
in the First Street lobby, made its public debut in September 2008.
Click on image above for more organ information.
Organs: Two Wurlitzer organs were commissioned by the Packard Humanities Institute:
the large theatre organ for the auditorium installed behind the historic plaster grillwork,
and a smaller organ behind the historic arched chambers in the lobby.
The organs, assembled and installed by Edward Millington Stout III and his partner and crew, are owned and maintained by the Stanford Theatre Foundation.
Opera San Jose used the partially built auditorium theatre organ for its November 2004 Tosca production,
with the organist playing on the then-being-restored console in the basement.
In December 2004 the theatre organ was completed sufficient for
an organ concert preceding screenings of
Casablanca, a Bugs Bunny cartoon and a 1943 newsreel.
A second organ, 10 pipe ranks with a two manual Wurlitzer console
in the First Street lobby, made its public debut in September 2008.
Click on image above for more organ information.
Architectural Fact Sheet
85,000 square feet historic renovation and new construction
4,000 square feet courtyard and second floor terrace